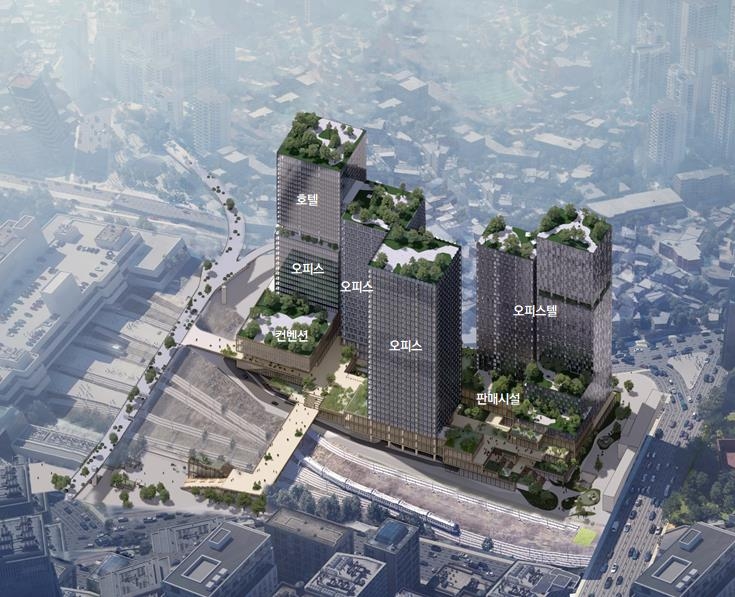Seoul City concludes preliminary negotiations with Hanwha Consortium and KORAIL

[서울시 제공. 재판매 및 DB 금지]
(Seoul = Yonhap News) Reporter Lim Hwa-seop = A 40-story exhibition, hotel, sales, business, and residential complex will be built on the north side of Seoul Station in 2026, the Seoul Metropolitan Government announced on the 28th.
This is the first time that a convention facility equipped with a large-scale exhibition hall and conference hall has entered the downtown area of Seoul.
The city announced that it has concluded the preliminary negotiations with KORAIL, the owner of the idle railway site at 122 Bongnae-dong 2-ga, Jung-gu, and the Hanwha consortium, a business operator, and finalized the’Seoul Station North Station Area Development Plan’.
Accordingly, the city plans to start the development process in earnest, such as urban planning changes and building permits, and start construction next year.

[서울시 제공. 재판매 및 DB 금지]
This 29,000,298㎡ site, located between Seoullo 7017 and Yeomcheon Bridge Sujehwa Street, is mostly vacant, and only part of it is used for materials and logistics warehouses.
According to the plan, the use area of this site, which is a mixture of type 3 general residential areas and general commercial areas, will be changed to a general commercial area, and the existing railway urban planning facilities will be abolished.
With 5 stories below the ground and 40 stories above the ground, a building with a building-to-land ratio of 59.99%, a floor area ratio of 793.7%, and a total floor area of about 350,000m2 will be built into five buildings. The height is 120m (150m in mitigation).
The convention facility has a total floor area of 24,000403㎡ and is equipped with one large conference room that can accommodate more than 2,000 people, 15 small and medium-sized conference rooms that can accommodate more than 30 people, an exhibition room of 2000m2, and a banquet hall. It is created as a facility.
Along with this, hotels, sales and business facilities will be built with a total floor area of 50% or more, and officetels of 700 households will be built with a total floor area of less than 30%.
The city plans to enhance the role and status of Seoul Station as a national central station and an international gateway to the Eurasian Railroad era through the Seoul Station North Station Subdivision Project, and to revitalize the old areas by linking with the’Seoul Station Area Regeneration Project’.
The city decided to install public and infrastructure facilities for local residents using about 220 billion won in public contributions from the development project.
The city plans to resolve regional disconnects by creating new pedestrian paths connecting Seoullo 7017 and the northern station area, the northern station area, and the Seoul Station Plaza and Seosomun Historical Park. In addition, it was decided to build a 5,880㎡ Cheongpa Park in the urban regeneration area.

[서울시 제공. 재판매 및 DB 금지]
Unauthorized reproduction-redistribution prohibited>
2021/03/28 11:15 sent
