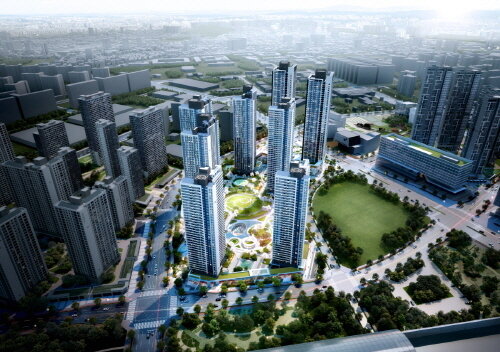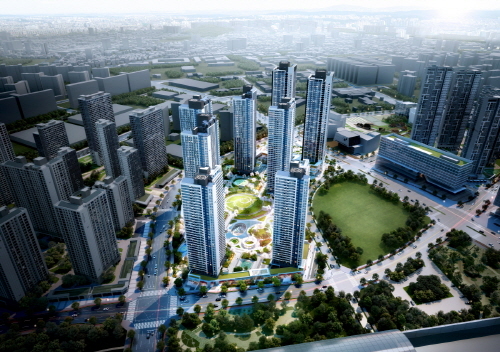 |
| © News1 |
HDC Hyundai Industrial Development, Hyundai E&C, and POSCO E&C (Executioner: Asia Trust, Consignor: DCRE) will supply’CitioCL 3 Complex’ to CitiOCL Business Complex 1 Block, Hakik-dong, Michuhol-gu, Incheon, on March 23 (Tue). Receive the first priority subscription.
The apartments will receive the first priority on the 23rd (Tue) starting with the special supply on March 22nd (Mon), the 1st on the 24th (Wed) and the second on the 25th (Thursday). The winners will be announced on the 31st (Wed), and the party contract will be held for 9 days from April 12th (Mon) to 20th (Tue). Officetel will receive subscriptions for 1 day on the 23rd (Tue), and the winners will be announced on the 31st (Wed), followed by a two-day party contract between April 1st (Thursday) and 2nd (Friday). The subscription is carried out through the Korea Real Estate Agency subscription home, and it is possible to subscribe to the apartment and officetel at the same time.
CitiOCL Complex 3 is considered to be a complex with excellent location conditions within CitiOCL. Hakik Station (planned) on the Suin Bundang Line, which is currently passing as a non-stop station, is a super-station complex with a straight distance of about 200m, and the traffic conditions are excellent.
In particular, Songdo Station, which is located a limited distance from Hakik Station, will be developed as a’KTX Songdo Station Complex Transfer Center’ through the’KTX direct connection project from Incheon’ (to be completed at the end of 2024), and it will quickly move to regions such as Busan and Mokpo. This is possible. In addition, Songdo Station is expected to be available in 2025 as the’East-West Railroad’, which is connected to the Wolpan Line (planned) and the Gyeonggang Line, connects Incheon Songdo to Gangneung.
The 2nd Gyeongin Expressway Neunghae IC is about 1km away from the complex, the Seoul Metropolitan Area 2nd Ring Expressway (between Incheon and Gimpo), Incheon Bridge, Incheon Bridge, which is connected to the Gyeongin Expressway, and Aam Road, which is connected to the 3rd Gyeongin Expressway, etc. It is also easy to move to other areas by vehicle as there is an abundant wide-area road network in the vicinity.
In addition, large-scale commercial facilities (33,882㎡) and movie theater (7420㎡) within the complex, as well as the central commercial site (approximately 71,659㎡) and Incheon Museum Park (planned) to be built within CitiOCL are also facing the complex. So you can enjoy convenience and cultural life easily.
The multi-family housing complex was designed in a south-oriented (south-east, south-west) layout and a 4-bay plate-shaped centered design to enhance lighting and ventilation. In particular, some types can enjoy a view of the West Sea through a cool, open view.
Indoors, a dressing room, a powder room, a pantry (some types), and an alpha room (some types) are provided, as well as a variety of optional options, increasing the use of space. Made it possible. In particular, the 136㎡ dedicated to the penthouse is a large community space (terrace + living room + kitchen/dining room) separated from the private space, and a total of 5 terraces are provided to maximize space utilization.
A fitness center, a GX room, a golf practice range, a resident cafe, a small library, a care center, and a sauna & shower room will be built in the community center to be built in the basement of the center of the complex.
On the 3rd floor of the officetel, there are management offices, fitness rooms, GX rooms, men’s and women’s sour and changing rooms, shared offices, book cafes, and coin laundry, and seasonal warehouses for each room are provided in the basement.
The complex consists of a total of 1879 households, including 8 buildings with 4 basement levels and 46 floors above the ground (including 2 officetel buildings), 75-136 ㎡ 977 units for apartment use, and 902 rooms for 27-84 ㎡ officetel use. The 2nd basement floor to the 1st basement floor is characterized by 6 theaters with 730 seats (7420m2) and commercial facilities (33,882m2) in the complex from the 1st basement level to the 3rd floor above the ground.
The model house is located in Aam-daero (near Gyeongin Broadcasting) in Michuhol-gu, Incheon, and the move-in is scheduled for December 2024.
