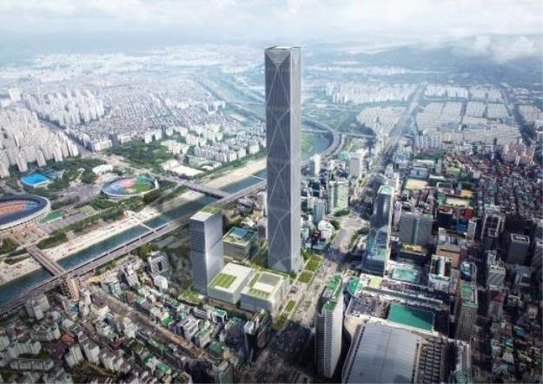Input 2021.01.20 09:33 | Revision 2021.01.20 10:16
GBC design original draft Korea Electric Power (015760)On the site (74,148m2), five facilities including one 105-story tower building (569m), one lodging and business facility, and an exhibition, convention, and performance hall will be built. It was originally planned to build a 115-story building, but in 2015 the plan was revised and lowered to 105 stories. Upon completion of the original plan, GBC will surpass the 2nd Lotte World (555m) and become the tallest building in Korea.

However, restrictions on the operation of the air force according to the height of the building and controversy about the violation of the sun rights of Bongeunsa Temple in Samseong-dong were raised. Lowering the floor height can reduce the construction cost burden and expand investment in the future mobility field.
The basic design of GBC is being carried out by Skidmore Owings & Merrill (SOM), a world-renowned architectural design company, and the changes to be prepared by SOM will be reviewed by Hyundai Motor Group affiliates such as Hyundai E&C and submitted to the city of Seoul. The Hyundai Motor Group is also considering a plan to establish a UAM take-off and landing area in the tower, the core of future new business.

The Seoul city’s position is that if the agreement on the implementation of public contributions is maintained, the design change is no problem. However, residents in Gangnam-gu and nearby Seoul are protesting. Gangnam-gu Commissioner Jeong Soon-gyun demanded that Hyundai Motor Company should build GBC according to the original plan in order to create the economic effect of the 105-story tower construction.
